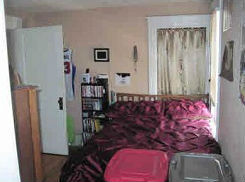The dining room breaks off in two directions; one being what we call our home office these days. Back then it was my sister's temporary bedroom. So stylish.
BEFORE:

Now before we move forward I must tell you, I decided that with these "after shots" I wasn't even gonna front. No cute, clutter-free pics here. I'm gonna show you the actual progress of this room. As all of us do-it-yourself-ers know, there is always that one room (one if you're lucky) that looks like a bomb went off because it's the lowest on the list of priorities and basically just catches the overflow from every other room's current projects. I might clean up before company arrives, but this is how I'm livin'.
Here she is in all her glory!
AFTER:
Yeah...I mean, I really don't even know what to say at this point. What you see is what you get! Feast your eyes. In the future I want this wall below to be a gallery wall.
Also need to find a good way to organize and take advantage of that ONE closet I have down here. Yeah, that's right, one closet downstairs and you're lookin' at it. Not to mention it's underneath where the stairs are so it's got a nice sloped ceiling taking up much needed space. I hate to complain though 'cause that's just another chance to get creative!
This room has gotten little more than a paint job in Martha Stewart's 'Eggplant' and a few
Welllllll, that was embarrassing... When I said I was gonna keep it real, I meant it. You see? We're like family now, you have seen the worst and you're still here. Please tell me I'm not the only one. I know you guys all have at least one garbage can of a room in your house. And if you're not too chicken, send me a pic! :)





No comments:
Post a Comment